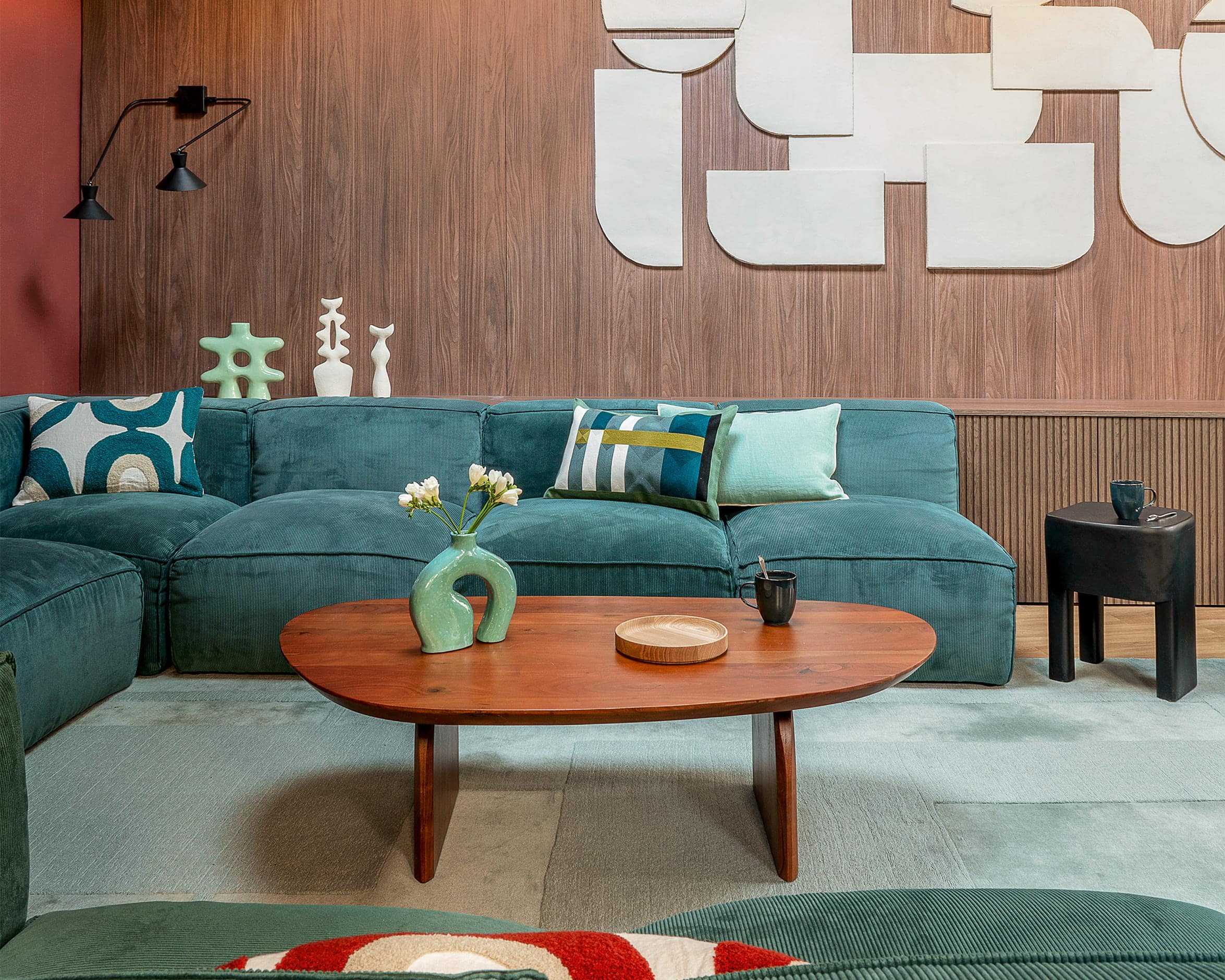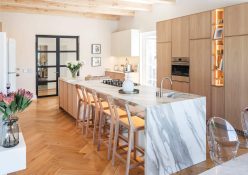There’s no holding back in the design of this Parisian office turned California-inspired bolthole.
The last thing you’d expect inside this former set of offices at the end of a Parisian cul-de-sac is a mid-century-meets-cool surfer vibe, but that’s exactly what it serves. Part of its intrigue is based on that contradiction: The innocuous street it’s located in is actually a stone’s throw from the Eiffel Tower, while those Californian vibes are in fact the vision of its designer, Louis Aspar, Parisian born and bred, known for his almost futuristic treatment of fashion-forward restaurants, bars and homes.
Storytelling is key to his approach, and the sense of place he’s created relics on exploiting the insular nature of the building, inverting the usual goal of bringing the outside in, given that there are few eye-level windows and therefore limited views. Instead, drama is found within — from sculptural shapes and overscaled furniture to rich colours and textures. “I knew we needed to be audacious with this design,” says Louis.
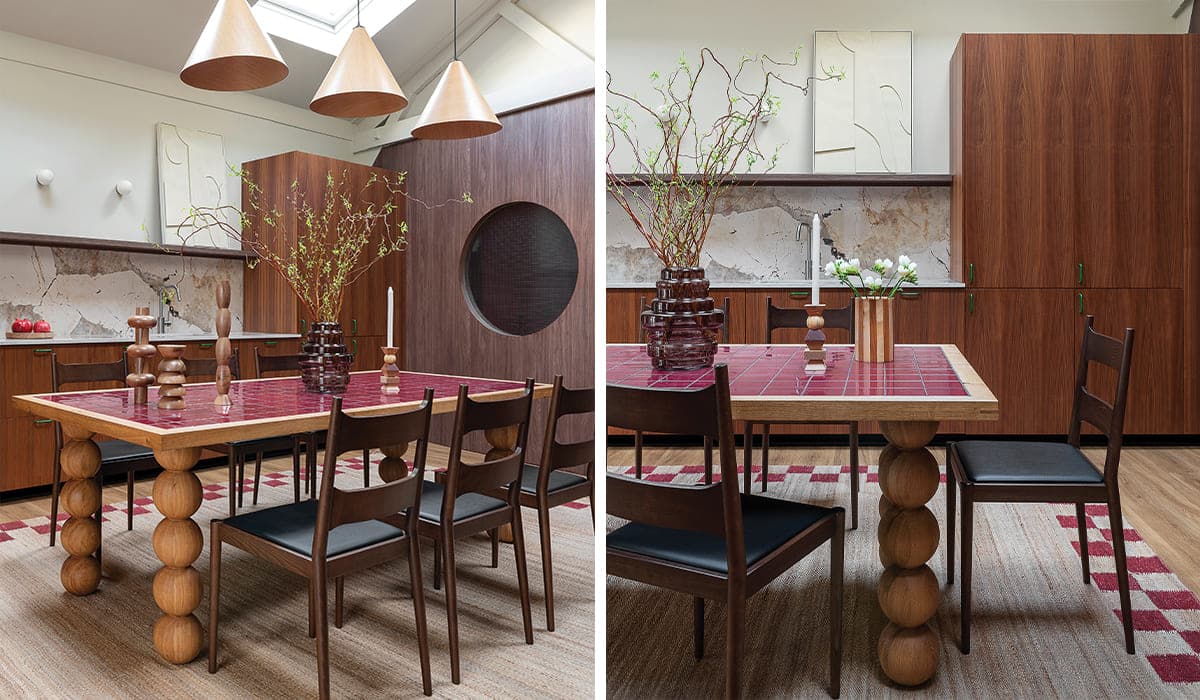
“I wanted it to be sexy and strong, playful and humorous, and just a little bit theatrical.” This was achieved by commissioning a dining table inlaid with burgundy tiles and a striking has-relief on the living room wall, which is in fact an integrated sculpture that Louis says is designed to “prompt contemplation and reflection”. Giant sofas encourage lounging, while unexpected touches, from tiled striped stair risers to a life-size resin cactus, bring the theatre. It’s no surprise that a dash of Louis’ own sensibility crept in.
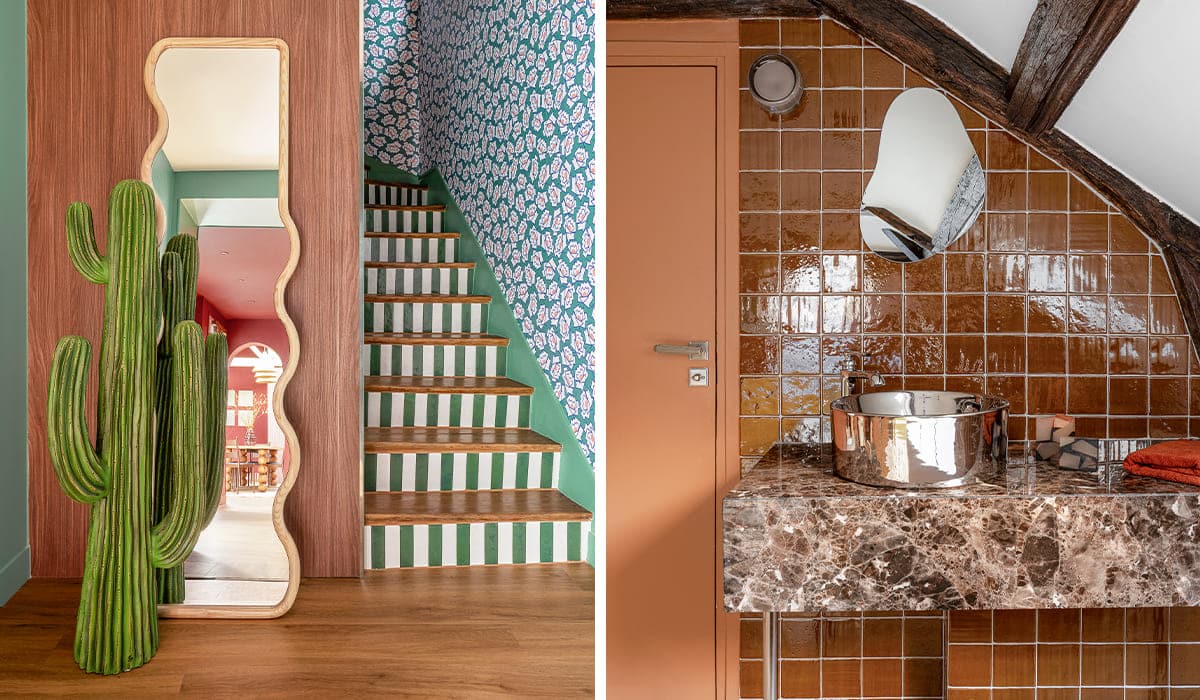
(Right) Main en suite: Glossy chocolate brown tiles and a reflective basin lend a retro-glamorous feel. “I always embrace the ‘better too much than too little’ aesthetic,” says Louis.
The designer, who grew up in a classic Haussmannian apartment, developed a love of skating and surfing as a teenager, spending summers in the South of France. “Yes, there’s an echo of that,” he smiles. “California, art, fashion, jewellery — they have all influenced me. Plus, creating a ‘fake’ Parisian apartment out of this space wasn’t of interest. The building’s lack of architectural merit directed me to do something fresh and different with it.” At first glance, the space may give no hint of its locale but look closer and there are some distinctly French touches, including two-tone walls, monoch rome lighting and the kind of clean, crisp finish associated with contemporary Parisian interiors.
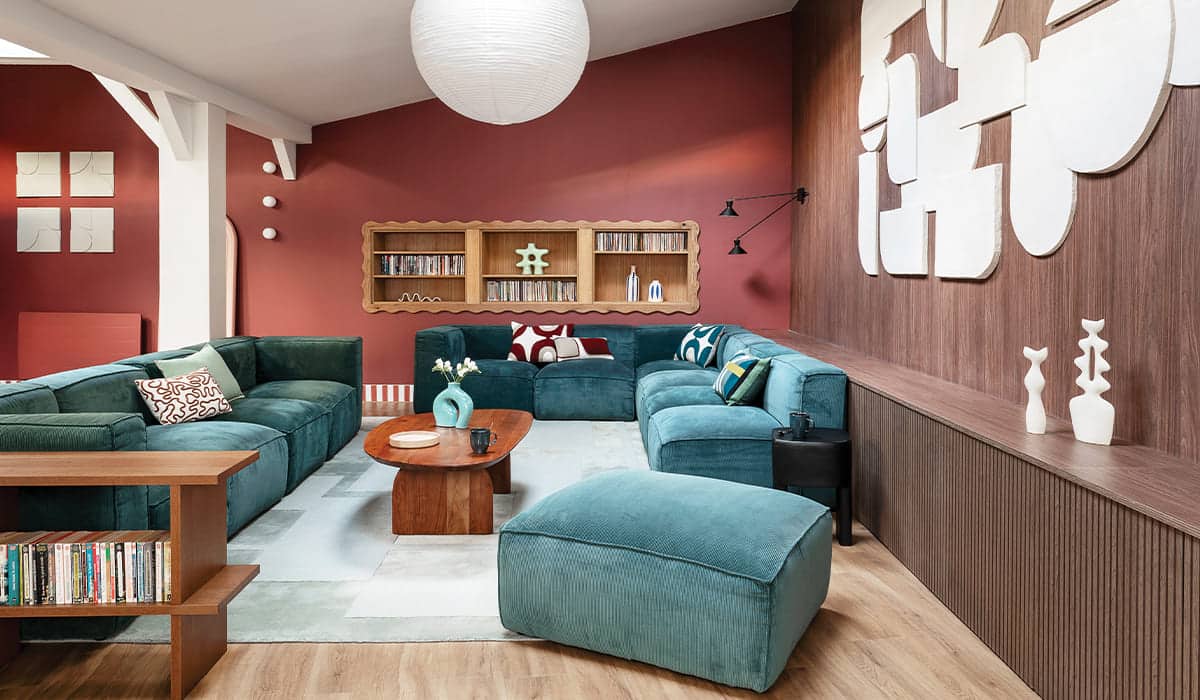
Deep terracotta walls contrast with the tea velvet sofas for a revised version of 1950s Californian style. “You feel like you’re in a film set in this hidden mansion, with a neo-vintage atmosphere that blends round, square and triangular geometric shapes, says Louis. “Custom-designed pieces include the bas-relief work and the wavelet bookcase.”
Add a touch of playfulism — via portholes, archways and terrazzo – and you have something approaching Louis’ ethos, which he says veers towards “surprise, contrast and a play of light and shade”. Audacious in form and colour it maybe, but this is still a home in which to kick back, away from prying eyes. “It’s not meant to be like an art gallery, or picture perfect,” says Louis. “It’s a place where you can uncork the wine and chill.” An enticing summary of an atypical Parisian bolthole, created with adventurers in mind.
studiolouismorgan.com;
edgarsuites.com
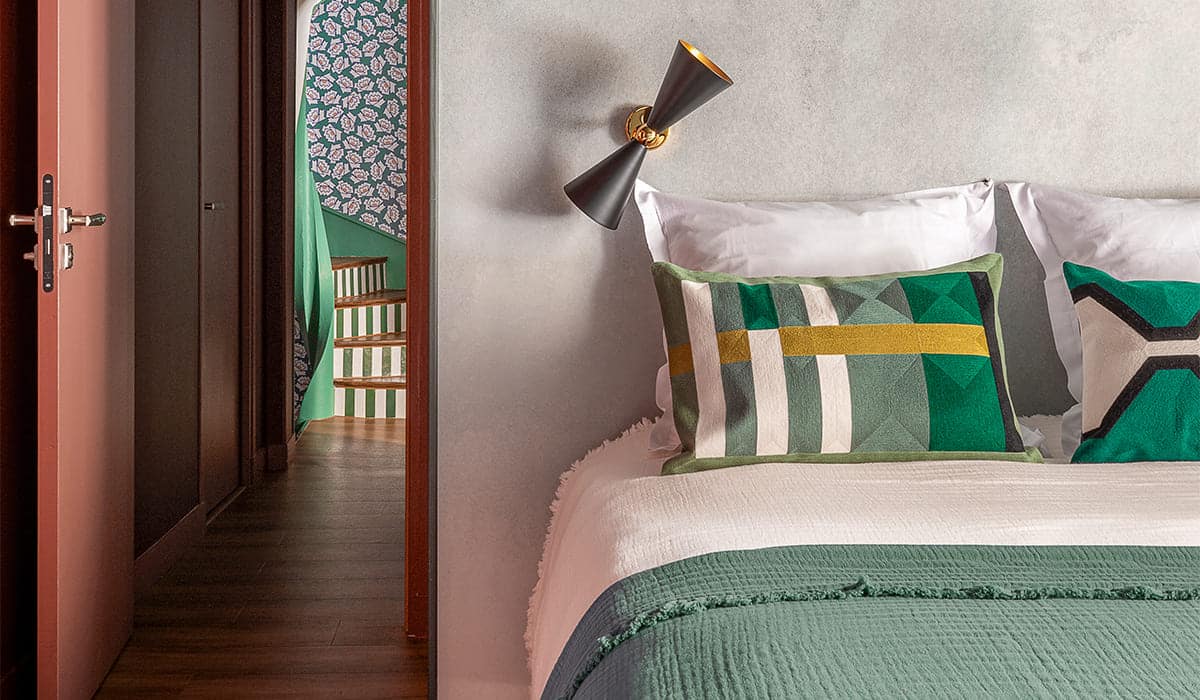
Our top tip
Having wooden items in your home always brings a certain sense of warmth to the space, especially during these colder months. The Woodoc Water-Borne Interior Wood Sealer is not only tough but durable, water-resistant, and is suitable for use on most interior wooden items, from your furniture to doors and countertops. This sealer is so easy to use that you don’t need to be a DIY-fanatic in order to apply the product. Cleaning of brushes is as simple as water immediately after use. Available in a gloss/matt or clear finish, Woodoc Water-Borne Interior Wood Sealer is fitting for a variety of applications. The fact that it doesn’t yellow and has a low odour is an added bonus. Whether you own a few or numerous wooden features, you can make them last with the Woodoc Water-Borne Interior Wood Sealer.
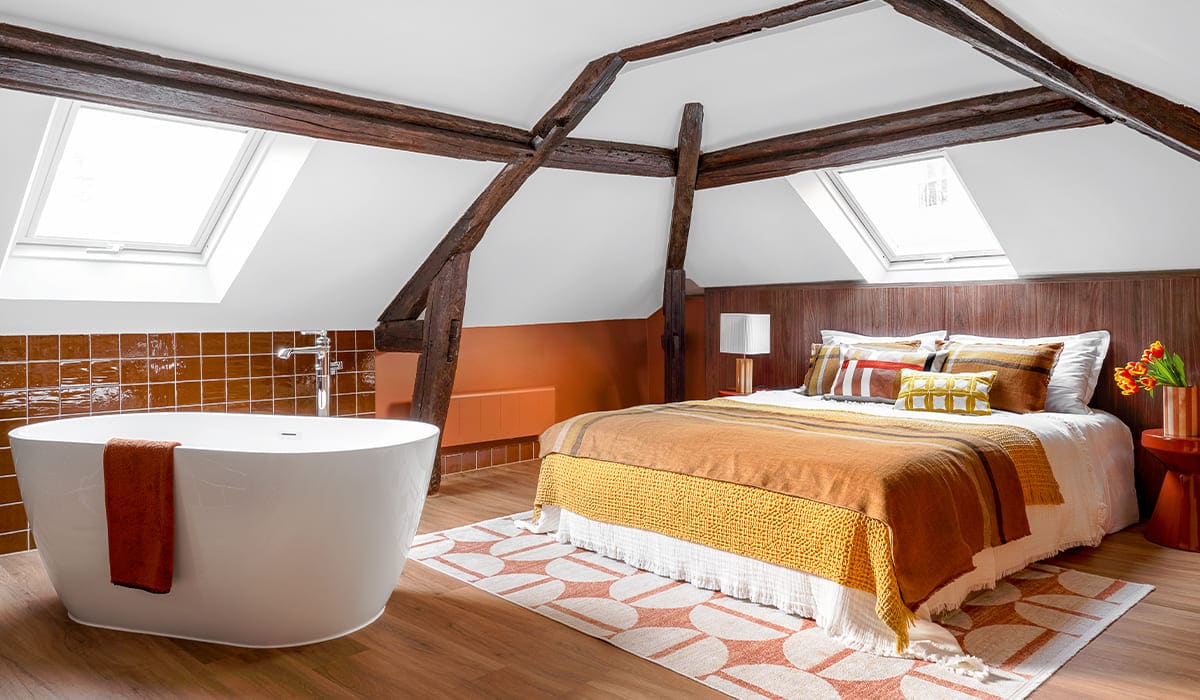
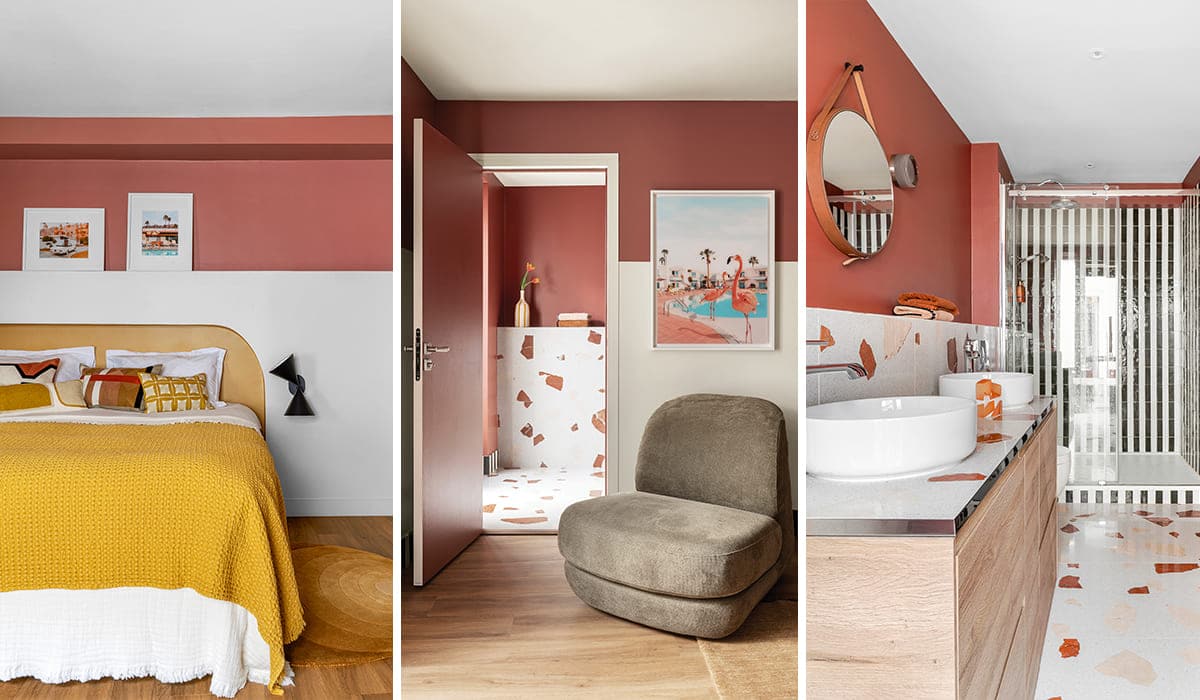
(Right) Guest bathroom: Tiles in a monochrome stripe serve to elongate the proportions of this narrow space, inspired, says Louis, by the work of interior designer Andree Putman. “I chose large scale terrazzo tiles for the same reason,” he says.
The details
The Designer: Louis Aspar of Studio Louis Morgan renovated this house for apart-hotel brand Edgar Suites. It’s nestled at the end of a cul-de-sac, close to the Eiffel Towe, in the heart of the Passy district.
The Property: On the ground floor, there is an open-plan kitchen-diner and living room, a bedroom, bathroom and dressing area. Upstairs, there’s a bedroom and bathroom, plus another two bedrooms and bathrooms in the eaves. There is also a terrace and a sauna.
This space is like a hidden jewel in the middle of the city — it’s in a super-busy district, and yet you’d never know it was there
Get the look

1. Rialheim Magical Totem Candle in sand R179 @home

2. Gold Foil Plant Framed Print 60x90cm R1 499 @home

3. Oslo 5-piece LuxGuard Velvet Stone Modular Couch in blue R29 599 @home

4. Maze Texture Scatter Cushion in burgundy 35x60cm R899 @home

5. Faux Papilionanthe Orchid in white R69 @home

6. Flutter Tall Handmade Ceramic Vase 44x17cm R3 999 @home

7. Crystal & Gold Desk Lamp R1 499 @home

8. Classic Nested Coffee Tables R11 999 Coricraft

9. Lucia Table Lamp R1 699 Coricraft
*Prices correct at the time of print.
By: Emma J Page
Photography by: Frenchie Cristogatin



