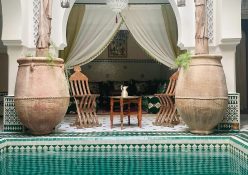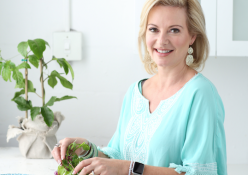The Gomes family’s dream to live more connected to the land and more in tune with themselves has been fulfilled with Jardim, their food garden and contemporary country home in the rural enclave of Noordhoek, Cape Town.
About six years ago, we all went to a childhood friend’s farm for Sunday lunch. It was late in the afternoon, we were sitting at a table under the trees, our host had just brought a pitcher of lemonade for us to drink and the kids were riding horses while the sun was setting — it couldn’t have been more picture-perfect and I leaned over to Angela and said ‘this is what life is about’ — that was the moment for us,” says Justin Gomes.
Justin, an owner of a successful advertising agency is one of those people who thinks in visual narratives. From that moment of rural bliss, he and Angela began developing the vision for a semi self-sufficient life on a beautiful piece of land, a place that could offer them an opportunity to lean into a life they wanted while still located close enough to schools for their three children. Their Noordhoek property Jardim consists of a sprawling self-sufficient food garden, horse paddocks and stables, as well as a yoga studio built using reclaimed doors and windows from their home renovation. “Originally the property consisted mainly of horse paddocks and felt hemmed in by trees, but removing some of them to reveal the mountain view is one of the first things we did and it was a revelation,” says Justin of their sun-filled property in Noordhoek, Cape Town.
The original house was a typical ’80s face brick family home but it was perfectly liveable and besides, the first endeavour the couple had planned for the property was outside in the garden itself. “We had no idea how much land we needed to create the food garden we had in mind, but we had very clear ideas why we wanted the garden, so we just cordoned off an area and hoped it would be big enough,” laughs Angela. In just five years, she and her team of talented gardeners built the garden into an impressive organic community enterprise where local restaurants buy produce to cook, nearby soup kitchens are given vegetables for their feeding schemes and where people can come and pick their own veggies to buy and take home. It is a true circular economy that feeds the family on many levels. Wedding feasts have been celebrated at the central harvest table (built using wood from the property’s felled trees) and, of course, weekend lunches with family and friends are a regular occasion here too.
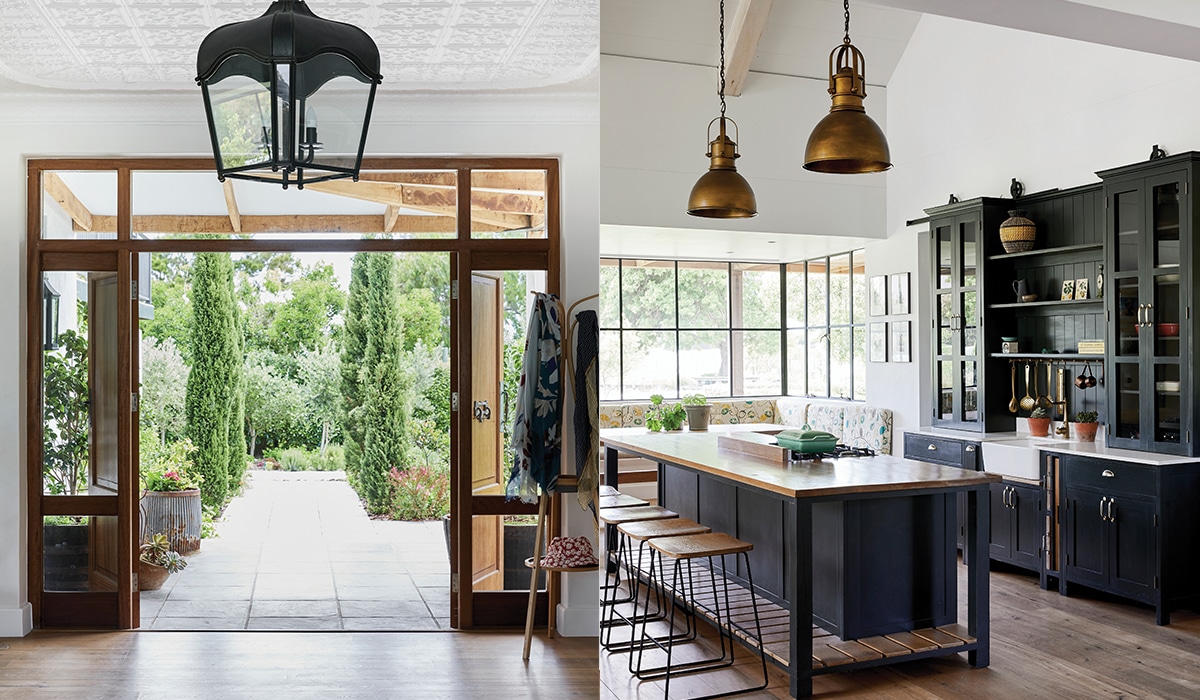
Above: The entrance hall is a contemporary take on a traditional farmhouse entrance, with its covered entrance portico and inviting double open doors. The ceiling is a nod to Angela’s childhood home in Johannesburg. “So many houses on the East Rand have these beautiful details and I love that we could bring some of it into our family’s home,” she says.
That’s why they call it the blues
Central to the cooking and dining space is an oversized kitchen island. “I really wanted to have an informal feel of free-standing elements like you find in an old-fashioned country kitchens but still keep it modern and relevant,” says Angela, who is a very keen cook. “I really really wanted a very dark blue and finally we settled on this colour, it’s called Sushi Wrap and I love it,” she says.
When it came time to plan their house renovation that kicked off three years ago, the Gomes’ sat with architect Alex Stewart. “We loved how he really wanted to know how we wanted to live, and what our goals were as a family and for the property as a whole. From there, he developed a space where you can always see and feel connected to the garden — he just got us so perfectly,” says Justin — pointing out how at every turn, the garden can be seen or engaged with “We love our home, but the garden is the thing we’re ultimately most proud of especially because its at the centre of the process and was the trigger for so much of what was to come,” says Angela.
She explains the interiors mood they were after: “We wanted a rustic feel with easy indoor outdoor flow but we didn’t want to fake the ‘country’ aspect, so the living room extension is a nod to a barn structure and also takes into account that we really wanted the view of the mountain to come into the space too.” With that in mind, the new design resulted in the interior being gutted and rebuilt from the engineered oak floors up. The kitchen and living room is predictably the heart of everything for this busy family of five. “We made sure to split the kitchen in half so that the prep and reality of life can be hidden when we entertain,” laughs Angela. Custom designed free-standing kitchen units echo the modern farmhouse feel, as does the intense charcoal colour that Angela chose for them.
View this post on Instagram
The space is infinitely comfortable and effortlessly elegant, with myriad references and often sentimental nods to the family’s journey thus far. The entrance hall is fitted with a beautiful pressed vintage metal ceiling (a nod to Angela’s childhood home) while a huge poster of The Great Wave Off Kanagawa by cult Japanese artist Hokusai, bought for Justin in New York, sits comfortably next to a Cape table by local designer Gregor Jenkin. Like the Gomes’ themselves, there is little pretence in their family space: It’s designed for kids, dogs and all day traffic, but always there is an underlying commitment to living life as mindfully as possible. It’s a work that changes with the seasons -from the family’s original dreams, so much has grown and there is so much more to come. “We are in the process of conceptualising a space where people can come for group breakaways,” explains Angela, “be it for business or leisure breakaways, and experience the joy of picking and cooking the food we grow at the same time. It’s how we want to live, making progress in our lives but still feeling connected to the garden that started it all.”
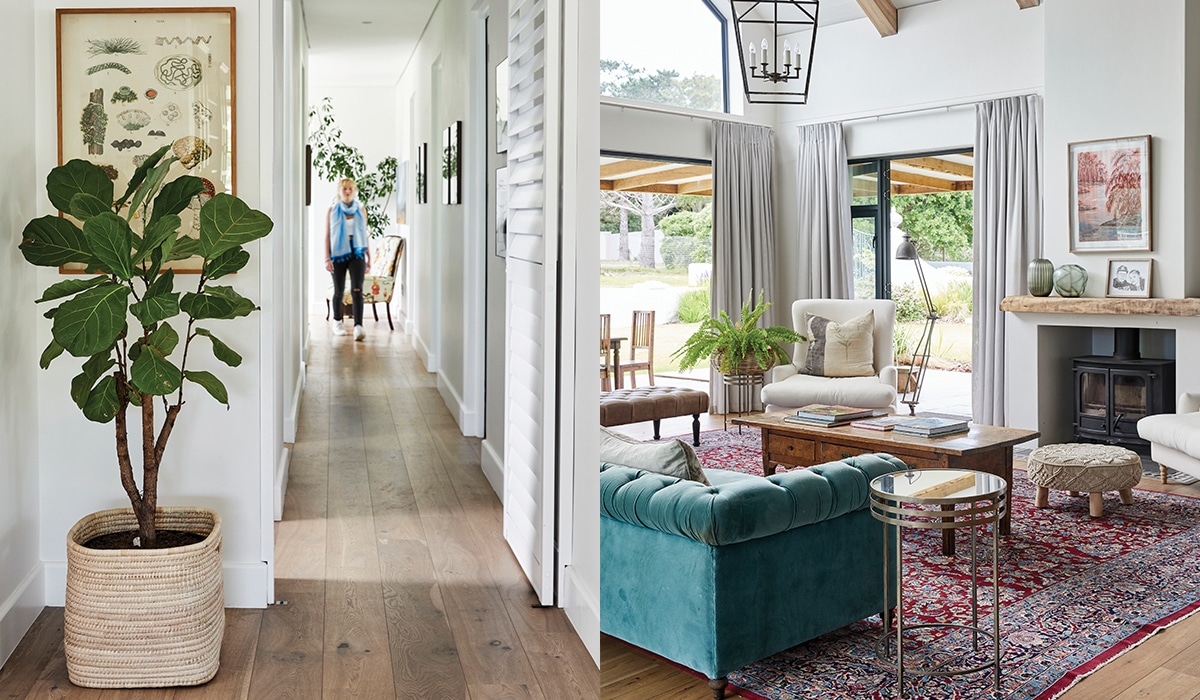
Above (left): A passage peels away from the entrance hall and reveals bedrooms for the children Olivia, Sam and Amber, a central work and homework station as well as Angela and Justin’s plant-filled bedroom and bathroom.
Above (right): Comfort is key to the look and feel of the Gomes’ family home in Noordhoek, Cape Town. The elegant velvet Chesterfield is a perfect pop of light-hearted jewel-like colour, while the oversized Persian rug helps to frame the living room zone of the open plan barn extension.
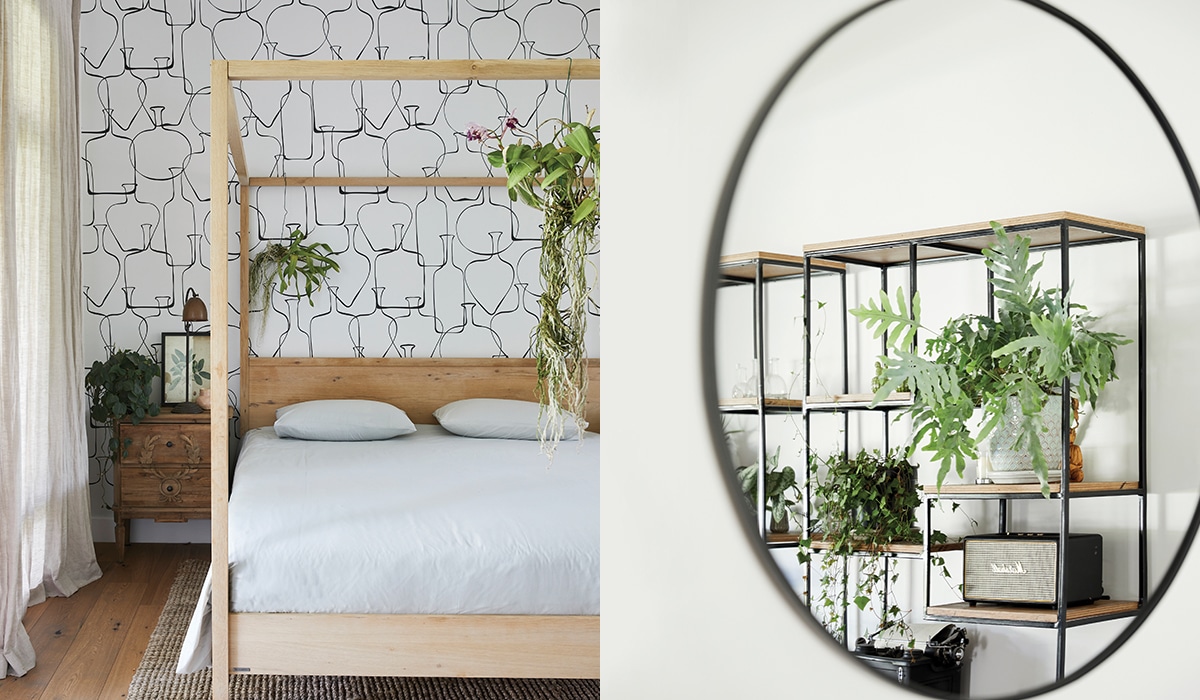
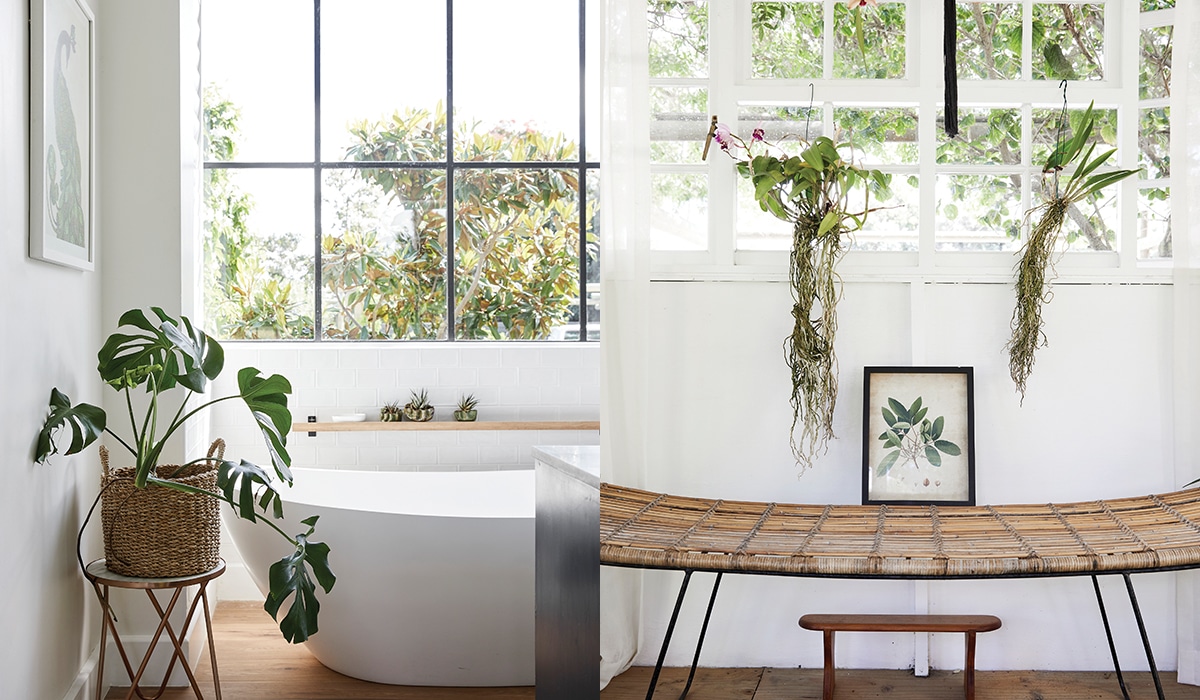
Above: While the main living areas of the house have a few, the couple’s bedroom is a proliferation of plants — known for their soothing properties, Angela is a self-confessed ‘plant lady’. “I love nurturing them and seeing them grow,” she says. The couple’s bathroom is a clean-lined minimalist space with a wet room appeal and, of course, a window letting in the light and views of the garden. With an innate talent for display and a passion for plants, Angela’s green fingers are on display on this custom-built unit in the couple’s bedroom.
Earthen oasis
Central to the garden is a harvest table (built using reclaimed wood from the property’s felled trees). Weekend lunches with family and friends are a regular occasion and they have even hosted a wedding for a close friend
Get the look
- Bali Occasional Chair and Cushion Combo R10 999 Coricraft
- Juliana Scatter Cushion in grey and black 60x60cm R999 Coricraft
- Aristocrat Desk Lamp R2 399 @home
- Round Mirror in black frame 80cm R1 999 @home
- Faux Spikey Aloe In Ceramic Pot R229 @home
- Issa Side Table in black R7 999 @home
- Moulded Fluted Nipped Candle in black 12×5.7cm R99 @home
- Organic Folded Bubbled Glass Vase 28.5x27cm R2 499 @home
- Large Casey Basket R799 Coricraft.
*Prices correct at the time of publishing.
By: Vicki Sleet
Photography by: Warren Heath/ Bureaux, Supplied
Text courtesy of Livingspace magazine




