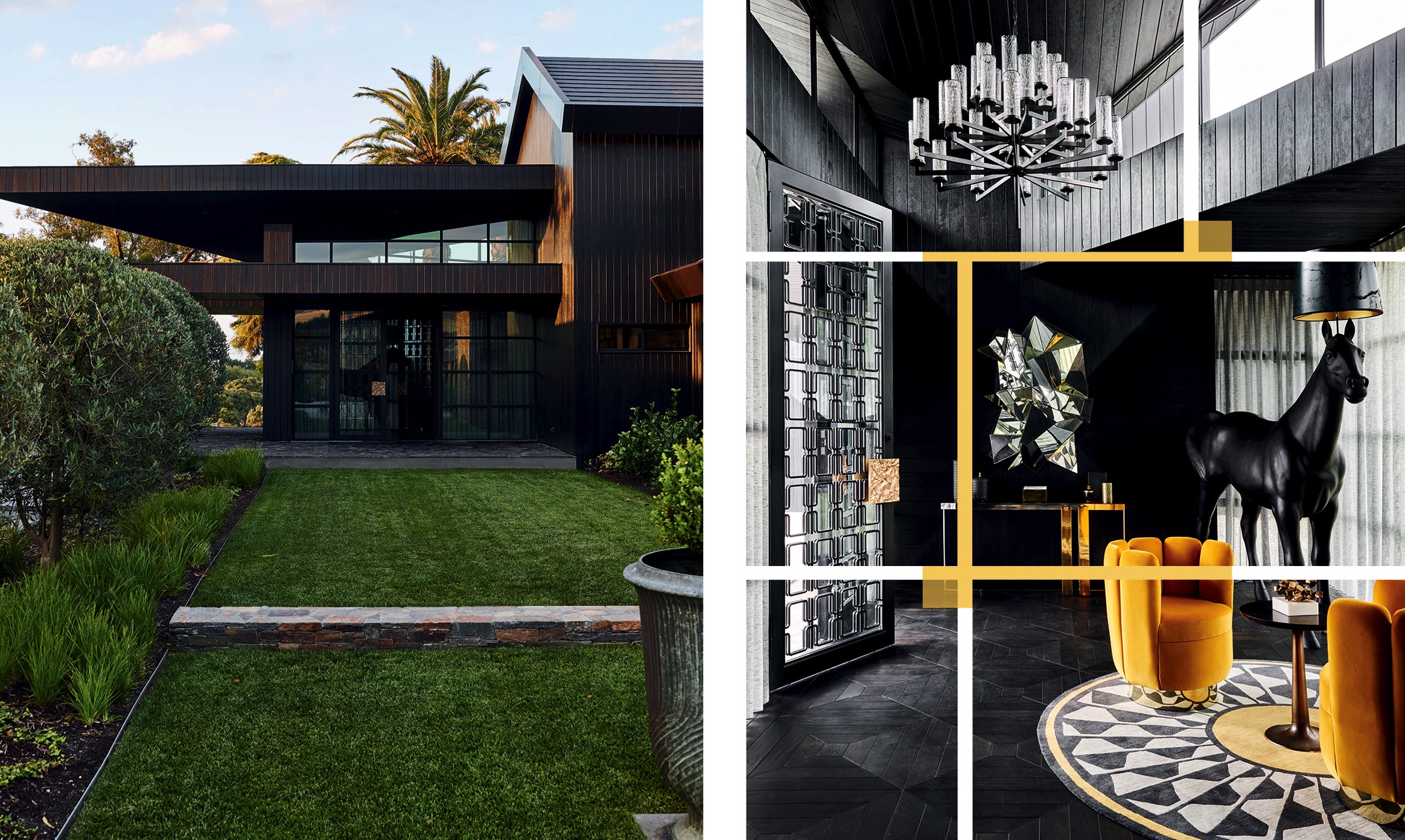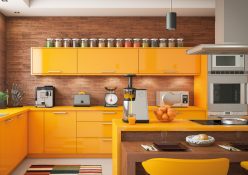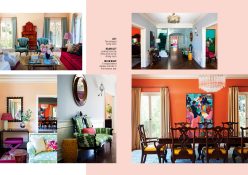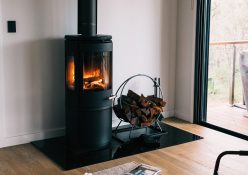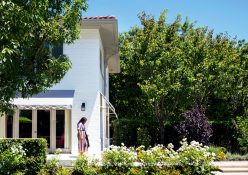This is not your typical countryside home. This outback property’s facade belies its glamorous and moody interiors
When one thinks of grand country homes you may picture Victorian sofas with plush upholstery and warm honey-toned wooden furniture, yet walk into the sophisticated entrance hall of this generous home, and you’ll think again. Located along the Barwon River, 100 km south-west of Melbourne, the home’s glamorous interior boasts smart and chic uptown credentials. Yet, perhaps paradoxically, it remains cocooning and cosy, thanks to the dark walls, floors and ceilings. Here, the wooden flooring and wall cladding is anything but rustic, rather it’s moody and dark-stained giving it an urban edge. This may be surprising for its location on a farm in the outback.
And in the hallway an iconic horse lamp, by a quirky global furniture design company Moooi, stands proudly. Should you be in any doubt as to where you are, vast steel-framed windows display views of towering eucalyptus and rolling fields, typical for the area’s vegetation.
In 2014, the owners, a stay-at-home mom and working husband with a growing family, approached interior designer Greg Natale, who they had worked with before, to design this home. A rambling 1990s house, passed down in the family, stood on the site, and Greg stripped it down to its bones, while retaining the original footprint. The floor plan was kept largely as is, although Greg added terraces on two sides and tidied up a haphazard roofline. The result was a two-storey house with five bedrooms and several sitting- and dining areas suitable for relaxed family living – nothing stuffy here. ‘Country luxe was the phrase we used throughout the planning process,’ say the design-savvy owners, who collaborated with Greg on the project. And thanks to the immensely large steel windows, it’s all bathed in natural light.

And it needs to be, because, most strikingly, what was once a white house has metamorphosed into a black one.If there’s one constant theme flowing inside and out, it’s black-stained woods, including spotted gum outside and American oak in. ‘Wood is on the floors, ceilings, joinery and panelling, everywhere,’ says Greg. ‘The owners love warm, dark, moody spaces, and wood humanises those. And there’s so much light with all that glass. We didn’t want a lot of white – and the original, all-white house did not blend in with the landscape.’

Dark timbers create an indoor-outdoor connection as well as the desired luxe factor. Shaker-style panelling and parquetry inspired by French interiors may allude to the country, but they are finished in rich, luscious black, offset by brass trims and furnishings. The shaker-style panelling is perfectly executed to show how one can create an elegant black wooden wall, partly covered by a Jo Davenport artwork (see page 22). Regarding the brass trimmings throughout the house: ‘Brass is classic and warm, and lifts the dark colours,’ says Greg. Another recurrent theme, referencing the country house vernacular, are bookcases. ‘There is one in every room, even the dressing room and the kitchen island,’ says Greg. ‘To the owners, it’s warmth. And they collect books.’

In addition, the owners collect art and their finds inspired Greg’s designs for the individual rooms. ‘We started collecting artworks early in the planning and designed the rooms around them,’ he says. ‘The Andy Warhol in the sports bar gives it a rock vibe, with its dark fuchsia modular sofa. It and the reading nook, with its blue Dale Frank artwork, and the library, with its Anna Berezovskaya artwork and curved blue banquette (see page 15), all have their distinct personalities, creating discrete spaces.’ This design idea of letting art mould the space is unique and informs home-makers that anything can inspire their interiors. It’s based on priorities that change for every individual, but having that starting point, whether art or the perfect chair is important. A space this size seems, well is, excessive for a standard family home, but the take away is that the owners had a vision and knew what they wanted. Having a strong idea and style takes out most of the work needed to create a space that is cohesive and illustrates your personality.

The artworks and furnishings infuse the house with bold splashes of blue, mustard and fuchsia. ‘Colour gives the place personality, otherwise, it’s just a black house.’ Yet the black and the brass used throughout provide unity – again it’s cohesive. Unusually for Greg, bold patterns take a back seat here, particularly when it comes to an outback house.
But this is definitely not your typical homestead. Detail, typical of Greg’s tailored, layered work, is instantly apparent. The main bedroom features a Macassar ebony ceiling with brass inlays
in a grid pattern that references the oak panelling throughout the house, while the hand-tufted geometric self-pattern carpet and silk wallpaper complete the handcrafted look. Continuing design elements, patterns, colours and a style of furniture throughout a house threads the rooms together, again making each space live on its own, but neatly within the rest of the home too.
The inspired result is country living with a twist. ‘Through Greg’s meticulous attention to detail, layering of textures, wood, stone, and rugs, the home is effortlessly cool,’ says the owner. ‘Colours and textures deliver the unexpected, but every room is intimate and warm, and an expression of us.’ Attention to detail seems to be the key here. Everything has clearly been thought of and executed to suit the owners’ brief for their dream home. There’s no skimping on planning a project such as this.
 Subscribe to Livingspace, to receive monthly updates on all decor trends.
Subscribe to Livingspace, to receive monthly updates on all decor trends.



