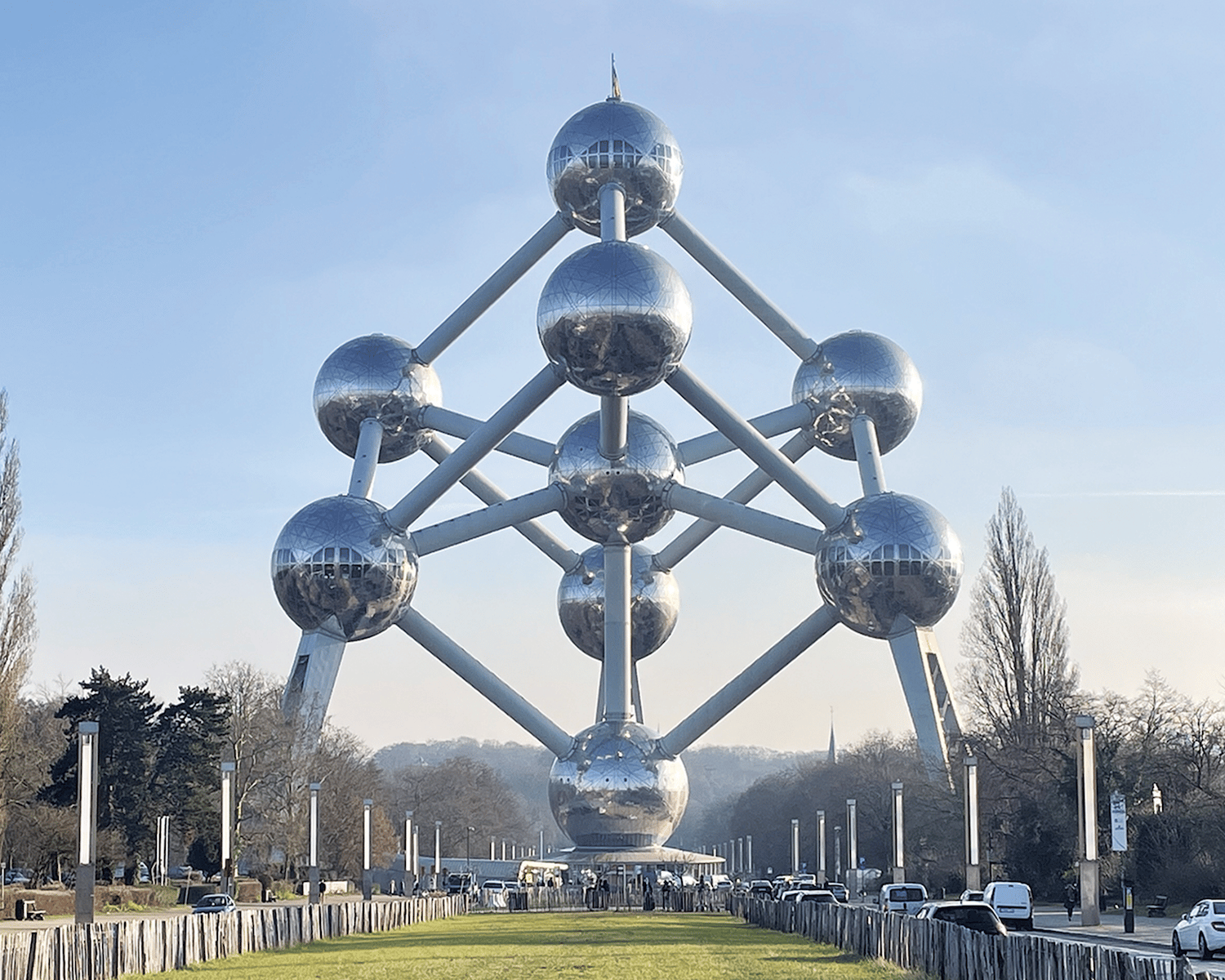From staggeringly tall skyscrapers to structures that break new ground in form and function, take a tour of some of the planet’s overlooked construction marvels
Molecule Magnilied 165 Billion Times
Wonder: The Atomium
Location: Brussels, Belgium
This iconic 102-metre structure and its giant reflective spheres dominate the surrounding park. However, the design inspiration for this modern edifice includes elements so small they are invisible to the naked eye.
The Atomium, designed by architects Andre and Jean Polak and engineer Andre Waterkeyn and built in 1958 for the World’s Fair, represents a molecule of solidified iron magnified 165 billion times. Each of the nine spheres, representing atoms, are 18 metres in diameter and are evenly spaced 30 metres away from each other.
The steel sculpture has become a famous attraction in Belgium, but it was only designed to be a temporary feature. For the short-term fair, the spheres were built using aluminium sheets, but were renovated in 2004 using longer lasting stainless steel.
The World’s Fair was the first in a series to be held following World War II and was an international exhibition to showcase national achievements. The Atomium structure remained permanently as a re-minder of how science, and something as small as an atom, can hold a great impact on the planet.
Post-war there was wide-spread belief that science could be used to improve lives instead of destroying them, and this structure serves as a reminder of the peaceful applications of the atom. The war had led to the development of nuclear weapons, with atomic bombs proving the large-scale and catastrophic impact of atoms.
But nuclear technology can also be used to serve humanity through new systems and cures. The Atomium symbolised, and continues to symbolise, peace. Today the Atomium is one of Brussels’ most popular tourist attractions, welcoming 600,000 people a year.
Visitors can marvel at the external structure or venture inside some of the spheres to experience panoramic views of the surrounding landscape, navigating between the atoms through giant tubes.
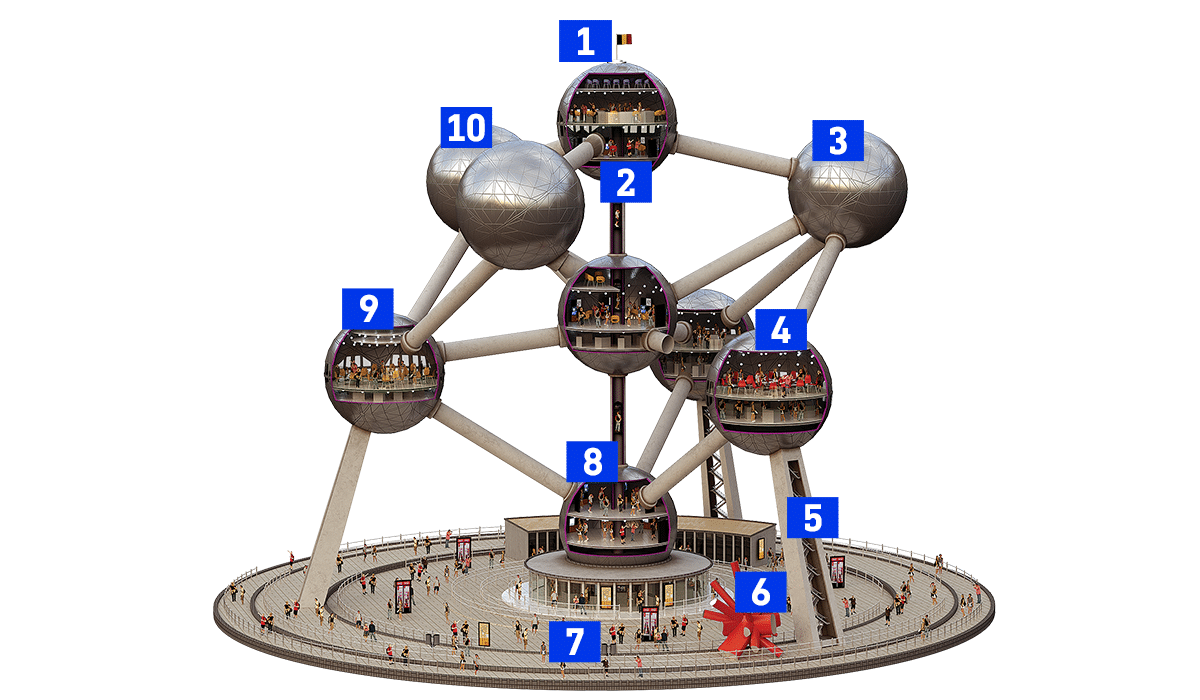
Inside the cubic crystal
Five of the Atomium’s nine atoms can be entered by visitors
1 Food with a view
Level 8, in the top sphere, is the site of a 100-metre-high restaurant.
2 Panorama 360
Level 7, at an altitude of 92 metres, provides a panoramic view of Brussels.
3 Changing content
Temporary exhibitions have been showcased in these spheres, remaining for a year or two.
4 Night lights
More than 2 970 LEDs illuminate the structure when the sun goes down.
5 Connecting stairs
Stairs and escalators connect the spheres that aren’t accessed by elevator
6 RockGrowth 808
A nine-metre-tall red steel sculpture. Its mirrored arms reflect light from the Atomium to represent the power of atomic-force microscopes.
7 Ascending the atoms
A central elevator carries visitors straight to the top sphere.
8 First exhibition
This permanent exhibition features the history and purpose of the Atomium itself.
9 Events sphere
This area is not open to general visitors but can be rented out for a range of private events.
10 Practical atoms
Four spheres can’t be accessed for safety reasons.
Tower’s Giant Golden Heart
Wonder: Taipei 101
Location: Taipei, Taiwan
Building a 101-storey tower block might seem brave in an area with high seismic activity. However, Taipei 101 — which held the title of the world’s tallest building between 2004 and 2009 — has built-in earthquake and typhoon resistance.
At its tallest point, Taipei 101 reaches 508 metres, and at its base 380 concrete-filled steel piles are buried tightly in the soil up to 80 metres deep. This provides structural stability during the events of an earthquake or strong typhoon winds.
But by far the most mesmerising safety feature hangs at the top of the structure — a giant golden ball. Called a mass tuned damp-er, this 660-tonne suspended steel ball dampens any vibrations that are caused by earthquakes or strong winds and steadies the swaying building as the floor and air around it moves.
The damper, which is the world’s largest, is visible to visitors from viewing platforms within the building. Entering above the 87th floor will make any person feel small in the presence of the tower’s golden heart.
Ensuring stability (link to infographic)
How does the golden damper keep this building steady above the Pacific Ring of Fire fault lines?
1 Metal frames
Frames contain the mass damper for safety but provide room for swinging.
2 Cables
The mass damper is suspended by strong 42-metre-long cables.
3 Hydraulic pumps
These components turn kinetic energy into heat, serving as shock absorbers.
4 Clamping
The ball is secured so that it can move up to 1.5 metres in any direction.
5 Mass block
The 660,000-kilogram sphere moves in the opposite direction to the building, reducing sway by 40 per cent.
6 Positioning
The mass damper is located at the top of the building where there is the most displacement during an earthquake or strong winds.
7 Viewing platforms
Between floors 87 and 91, visitors can view the large ball.
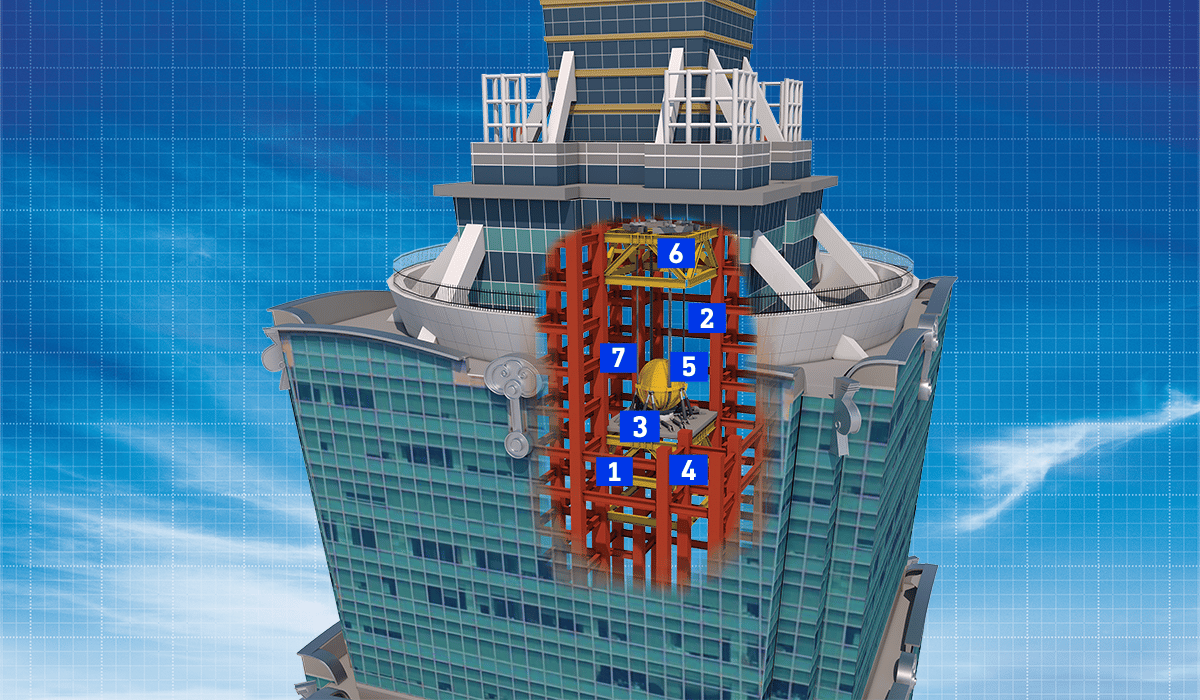
Lucky Eight
The number eight is lucky in Chinese culture, and this is just one element of local culture that’s reflected in the building’s design. There are eight clearly differentiated sections of the tower, each with eight storeys.
In Chinese the word eight is pronounced ‘ba’, similar to the character ‘fa’, which means ‘well-off’. This has led to the number being associated with wealth in Chinese culture. On the side of the building, each section also features a large, traditional Chinese symbol that can be seen from the ground.
Reclaimed archipelago
Palm Jumeirah, Dubai, UAE
Branching from Dubai’s shoreline into its turquoise waters, the Palm Jumeirah islands in Dubai represent the shape of a palm tree within an incomplete circle. This artwork isn’t a formation of nature, but part of an artificial archipelago known as the Palm Islands.
The foundations for these islands came from the surrounding sand and rock. First, 7 million tonnes of rock were exported to the site from the nearby Hajar Mountains to form a strong base from giant rock slabs.
Next, a huge 92 million cubic metres of sand was dredged from the bottom of the ocean of the Persian Gulf and sprayed into place to form the island’s unique shape. The result of this six-year effort was an extra 50 miles of coastline added to Dubai.
On the trunk of the island are mostly apartments and shops, while hotels and re-sorts surround them on the outer crescent. The crescent is divided into three sections for the circulation of seawater not to be disrupted.
Only a few years after the island was completed, by 2017 more than 10,000 people called Palm Jumeirah home. There are two additional palm islands -Palm Deira and Palm Jebel Ali – but Palm Jumeirah remains the only finished project of the three.
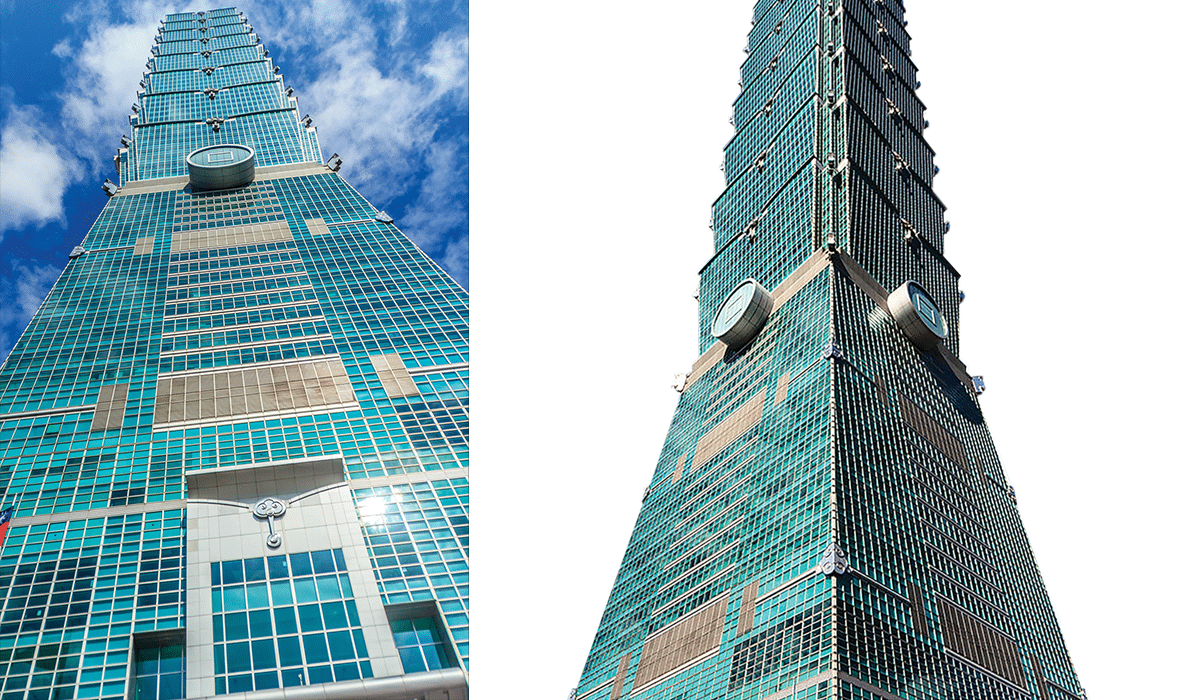
Eco-friendly Arcology
Wonder: The Agora Garden
Location: Taipei, Taiwan
A DNA molecule is a source of life. It carries all the information for the development and proper function of living organisms. It’s apt that this molecule is the inspiration for the shape of the Agora Garden.
This is a residential tower designed to restore life to our planet through eco-friendly technology and carbon-reducing lifestyles. Designed by Belgian architect Vincent Callebaut and completed in 2018, this 93-metre-tall building combines urban life with natural habitats so that the two cannot just coexist but support each other.
The height of the tower limits the occupied ground space, while plenty of plants serve as a carbon-absorbing city ecosystem for wildlife. Residents of this tower block have balconies packed with plants, including vegetable gardens and fruit trees.
This encourages residents to grow their own food, and all their biodegradable waste is composted. With a luxury swimming pool, gym facilities and a rooftop clubhouse, this modern tower demonstrates how achieving low energy consumption and following a climate-conscious way of life doesn’t necessarily require a simple lifestyle.
In his design proposal, architect Callebaut made his goals clear: In the heart of Taipei, after having built the city on the landscape, after having then built the city on the city, it is now time for the landscape to rebuild itself on the city.”
Carbon-absorbing architecture
Many features of this luxurious twisted tower help make it a self-contained ecosystem.
1 Fixed centre
The structure is a cross between a single tower and twin towers.
2 Green mountain
An area of around 6 000 square metres is covered by plants, making the total green coverage of the building’s floor space 246 per cent.
3 Open-air gardens
The 21 floors twist around the central column by 90 degrees, providing open-air space above every balcony.
4 Car elevator
Four high-speed elevators and one car elevator carry people and their vehicles to every level.
5 Photovoltaic roof
At a height of 100 metres, this 1 000-square-metre platform uses sunlight to produce electricity for residents.
6 Sky garden
Rainwater is filtered and purified here to be used within the building.
The Agora Garden is locally known as Toa Zhu Yuan
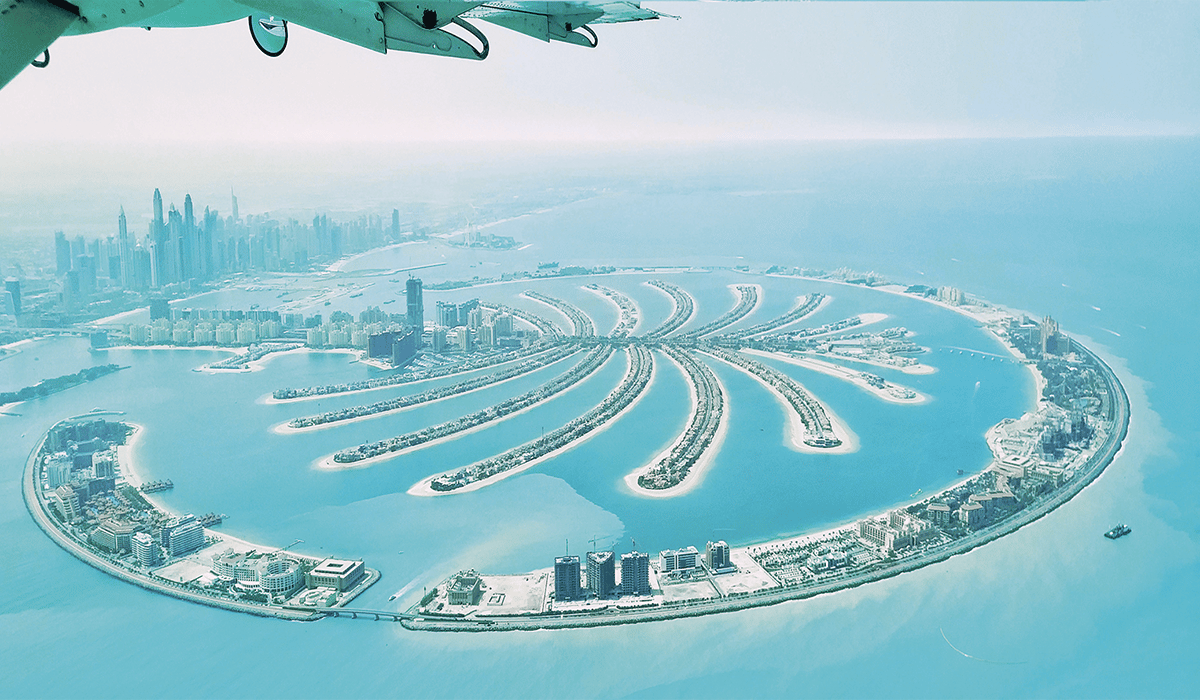
60-Storey Dam
Wonder: Hoover Dam
Location: Arizona-Nevada border
Even without knowing the history behind the Hoover Dam’s origins, the size of this giant water levee is enough to inspire awe. Even today, building a dam the height of a 60-storey building across one of North America’s biggest rivers would be technically challenging.
And when the Hoover Dam was being constructed between 1930 and 1936, it was the largest dam ever built. The Colorado River, which stretches 1,400 miles from Colorado’s Rocky Mountains to the Gulf of California, was once faster flowing, more direct and very unpredictable.
It caused sudden flooding and regularly left the surrounding lands in drought. To convert the river into a reliable water source for the drier southwest region of the US, the Hoover Dam was built. Construction commenced during the Great De-pression, resulting in thousands of people travelling many miles to the Hoover Dam looking for employment.
Workers scaled the rocky can-yon, inserting dynamite into the rock by hand to break away the foundations. Despite the treacherous working conditions, which caused around 100 men to fall to their deaths, the Colorado River was eventually tamed by the dam. Today this dam is one of the world’s largest hydroelectric power plants.
The dam is named after US President Herbert Hoover, who provided funds for construction
Hydroelectric Hoover Dam
How does this historic construction function?
1 Dam
Over 3,300,000 cubic metres of concrete makes up the dam.
2 Intake towers
These four concrete structures control the water supply that reaches the power plant turbines.
3 Spillway inlet
To prevent flooding, any overflowing water enters spillways eight metres below the dam’s top.
4 Penstocks
Water travels through steel pipes known as penstocks to the powerhouse.
5 Powerhouse
Water passes through turbines at speeds of 85 miles per hour. A generator turns this kinetic energy into electricity.
6 Valve houses
These components are built about 55 metres above the river level to monitor the release of water through outlets.
Five Impacts of The Dam
Farmland irrigation
The dam holds enough water to irrigate 2 million acres of land.
Water control
Water can be contained or released to prevent floods and droughts.
Hydroelectric power
1.3 million people use electricity from the dam each year.
Altered ecosystems
As water is used and stored by the dam, water levels in the Colorado River have lowered. Local plant life has reduced to benefit areas further away.
City Growth
Branching out the Colorado River has resulted in the development of cities such as Los Angeles and Las Vegas.



