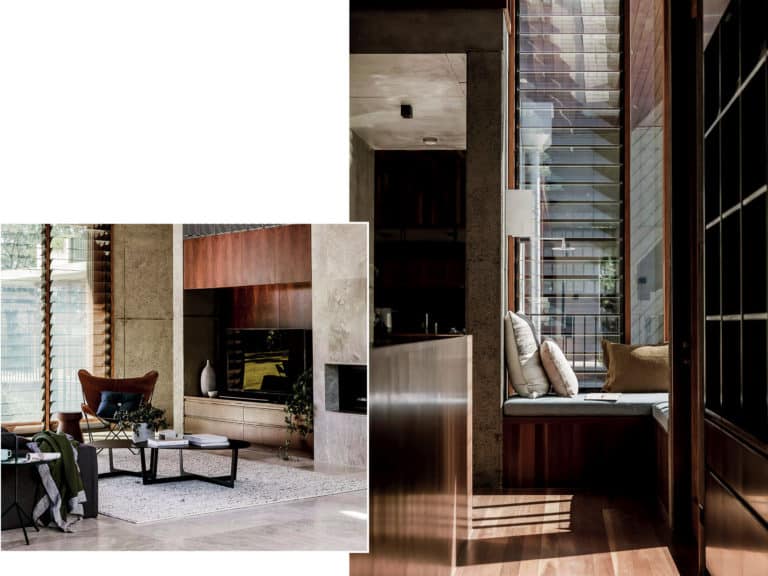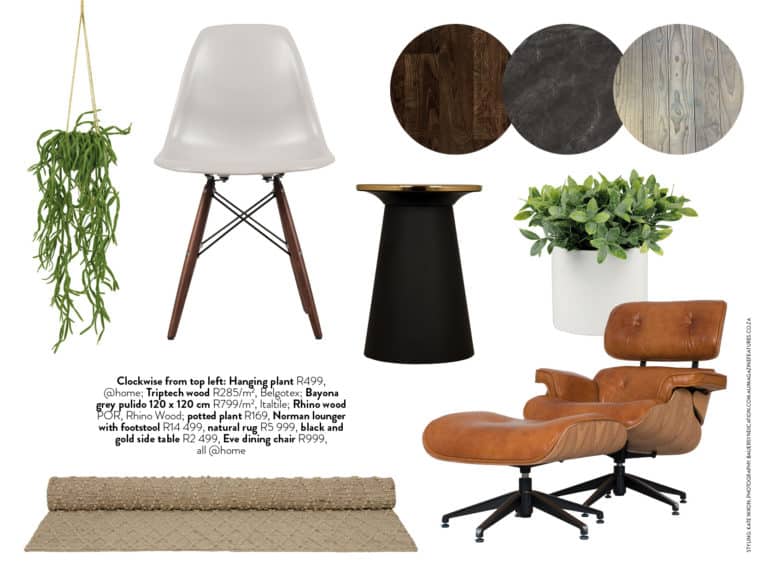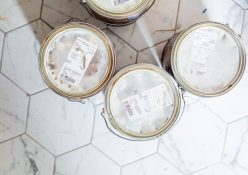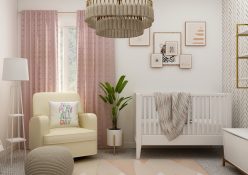A brisbane couple scored the ultimate auction find, that being a vacant lot on the edge of the city centre.
A 4 240 m2 vacant block just 15 minutes from Brisbane’s city centre sounds too good to be true, yet barely anyone turned up to the auction for this huge property – but Kim and Hugh Bridle did. ‘We’d just had our second child and realised we would appreciate more space,’ says Kim. ‘So, we started looking and found this vacant site – so rare these days – and jumped at the opportunity to build our dream home.’
The couple, who run Kalka, a boutique home building company, were undaunted by the sloping block and its thick vegetation; they only saw its potential to be something great. Director Hugh and interior designer Kim contacted local architect Shaun Lockyer to assist with this project. ‘We had built a home with Shaun before and were completely at ease with everything he’d designed forus,’ says Kim.
A timeless aesthetic and low-maintenance materialswere top of the wish list for the new home. ‘It had to be ableto grow with our family,’ Kim explains. ‘We wanted spaces that could be used for different things as our needs changed.’‘The Bridles wanted a contemporary residence with a flat lawn,’ says Shaun. ‘They were after a family-friendly house and outdoor environment.’ To achieve this, trees were cleared and the land recontoured to utilise the flattest areas. ‘Wehad to be cruel to be kind here,’ he says. ‘Although we took out many trees, the property isstill surrounded by them.’ Shaun designed a three-storey house against the sloped terrain, with the most-frequented spaces on one level – the ground floor – adjacent to the garden. These include the open-plan kitchen, dining- and living area, the kids’ bedrooms, home office, family room and games room.
Up a flight of stairs are the main bedroom suite and a second study or future nursery. Shaun also designed a separate outdoor living- and dining area to give the family additional play- and entertaining space. The swimming pool and a 1 500 m2 expanse of level lawn complete the picture.The landscaping was done by the couple’s friend, who was on board from the very beginning of the project, which meant the house and garden could be designed as a single harmonious unit and allow the garden to establish itself a bit before the family moved in.

A colour palette of rich browns, white and blue, with a touch of greenery, was kept throughout the bedrooms as well. this keeps the look modern and seamless and not messy. Deciding on and sticking to your colour scheme ensures a contemporary end result

For more on this previously vacant lot on the edge of the city centre, page through he December issue of Livingspace.







