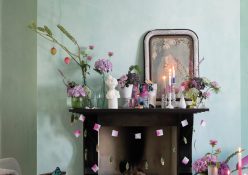Here’s how to create flexible, open spaces using these practical design choices that anyone can get right.
Creating A Flex Room 101
Having an open-plan home can be a game-changer. It’s open, airy, and inviting. Decorating and spacing it, however, can get tricky. We share tips on how to help you create flexible spaces in your home without creating awkward barriers or any renovations of any form by using colour, sofas and chairs, screens and room dividers, and built-in furniture
1. Sliding Doors
Installing a farmhouse door is a simple way to partition a space and create a threshold. It’s budget-friendly, too. You don’t even need a lintel, just a rail at the top and a track at the bottom.
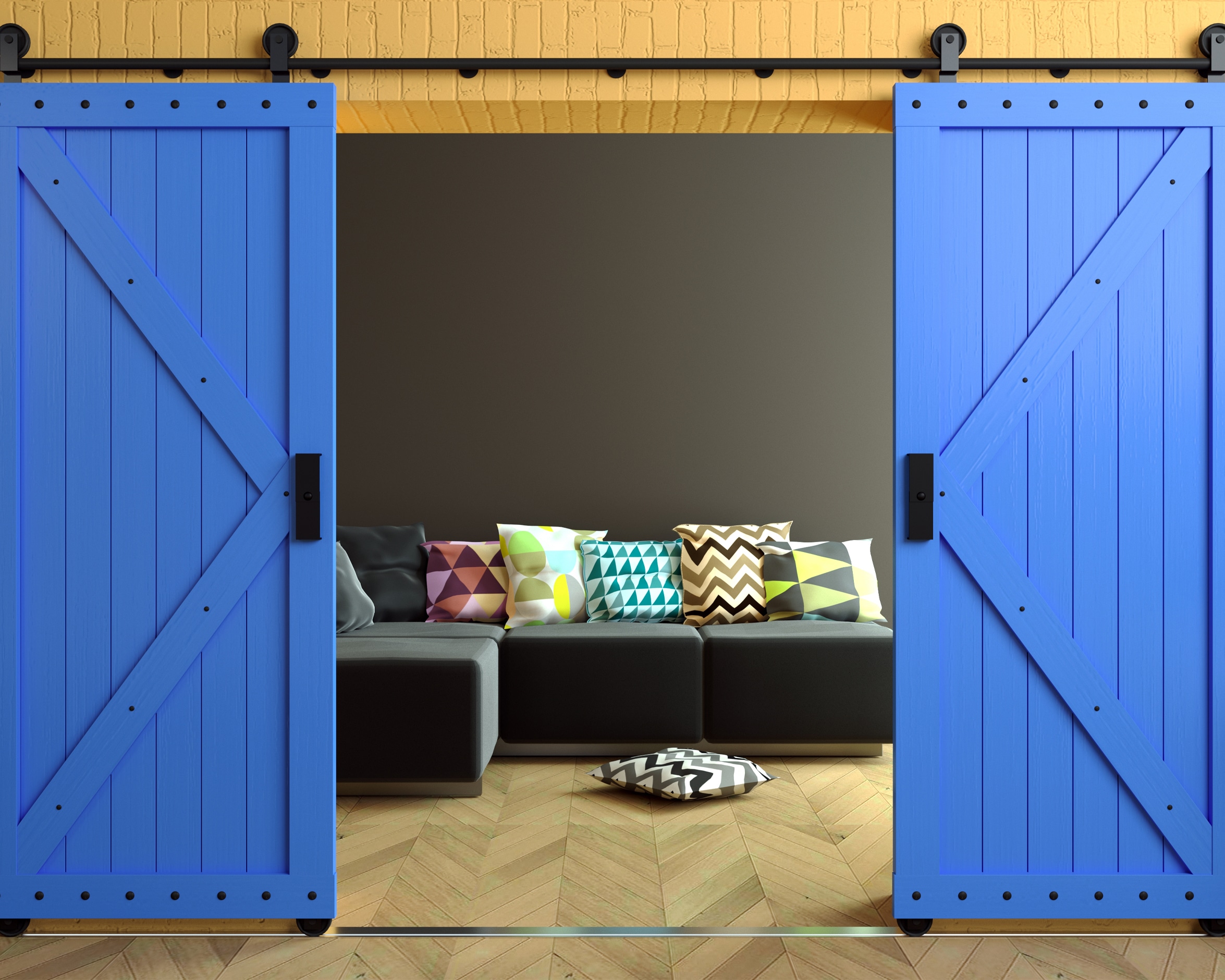
2. Chair Crazy
When using furniture to separate a space, the back of a sofa can create an awkward barrier. Opt instead for statement chairs to draw a line across a room without stopping movement and flow.
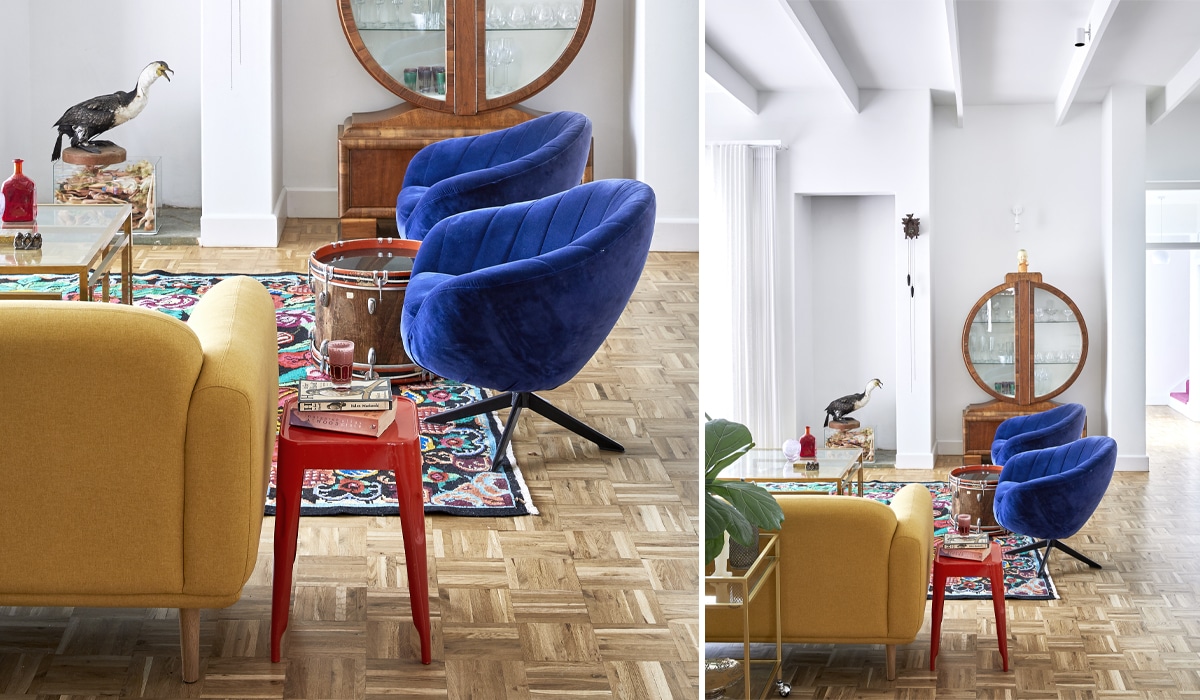
3. Book-Smart
An open-plan room can still feel spacious if you use an open bookcase or shelving unit as the dividing line. If you don’t want to commit to a built-in unit, opt for shelves you can shift on castors.
Open shelves won’t obstruct light or your line of sight. Decorate with books, objects and houseplants to add texture to the display.
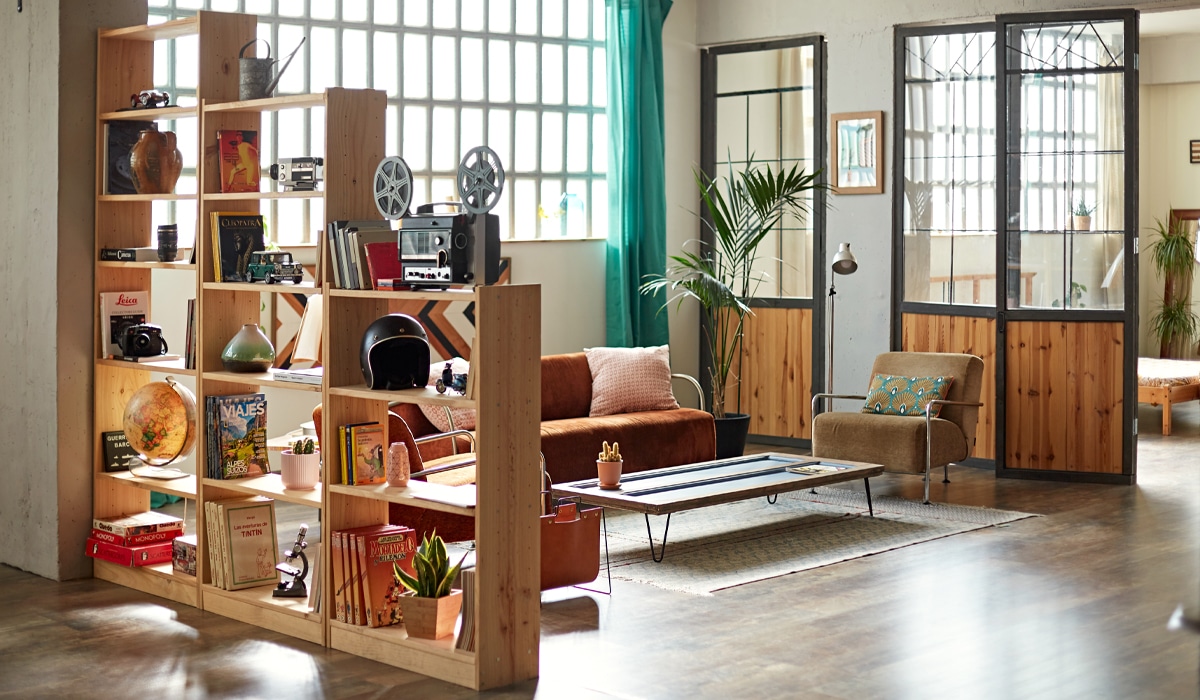
4. Must Multitask
If you’ve used a kitchen island or cabinet to divide two rooms, consider backing up another piece of furniture against it so that both sides are appealing and functional.
This retro sideboard, which can hold a collection of crockery or double as a drinks cabinet, does a great job of masking the negative space created by the built-in kitchen counter.
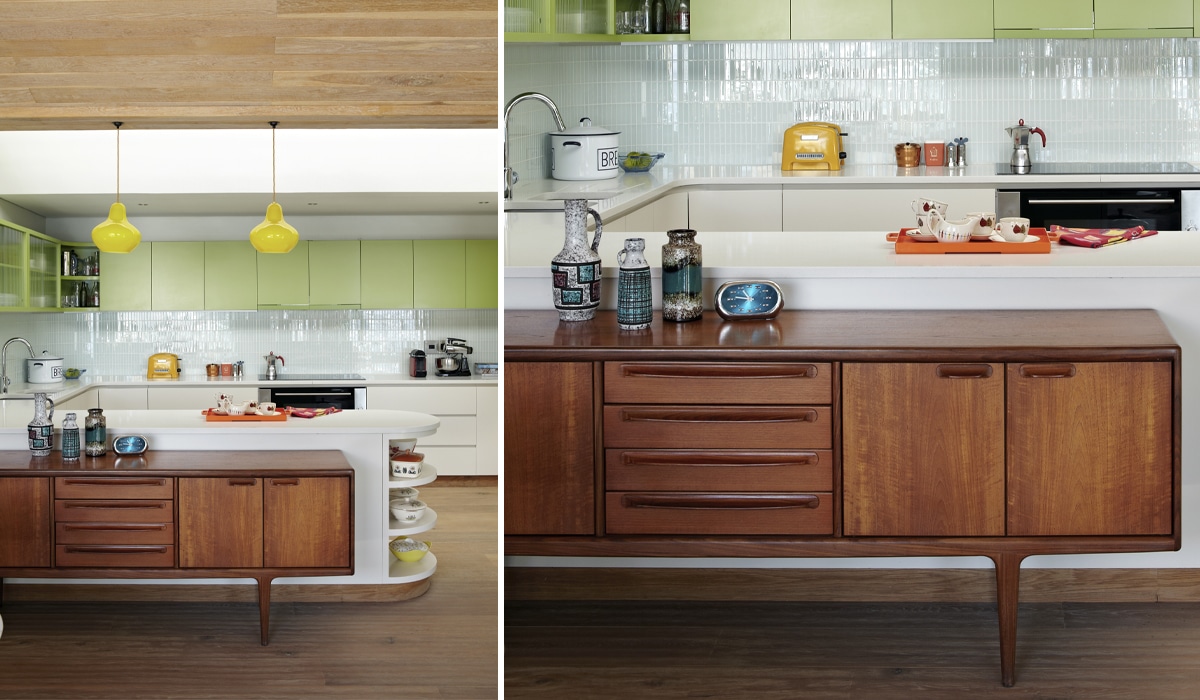
Words by: Ingrid Corbett
Photography by: Adobe Stock, Getty Images




