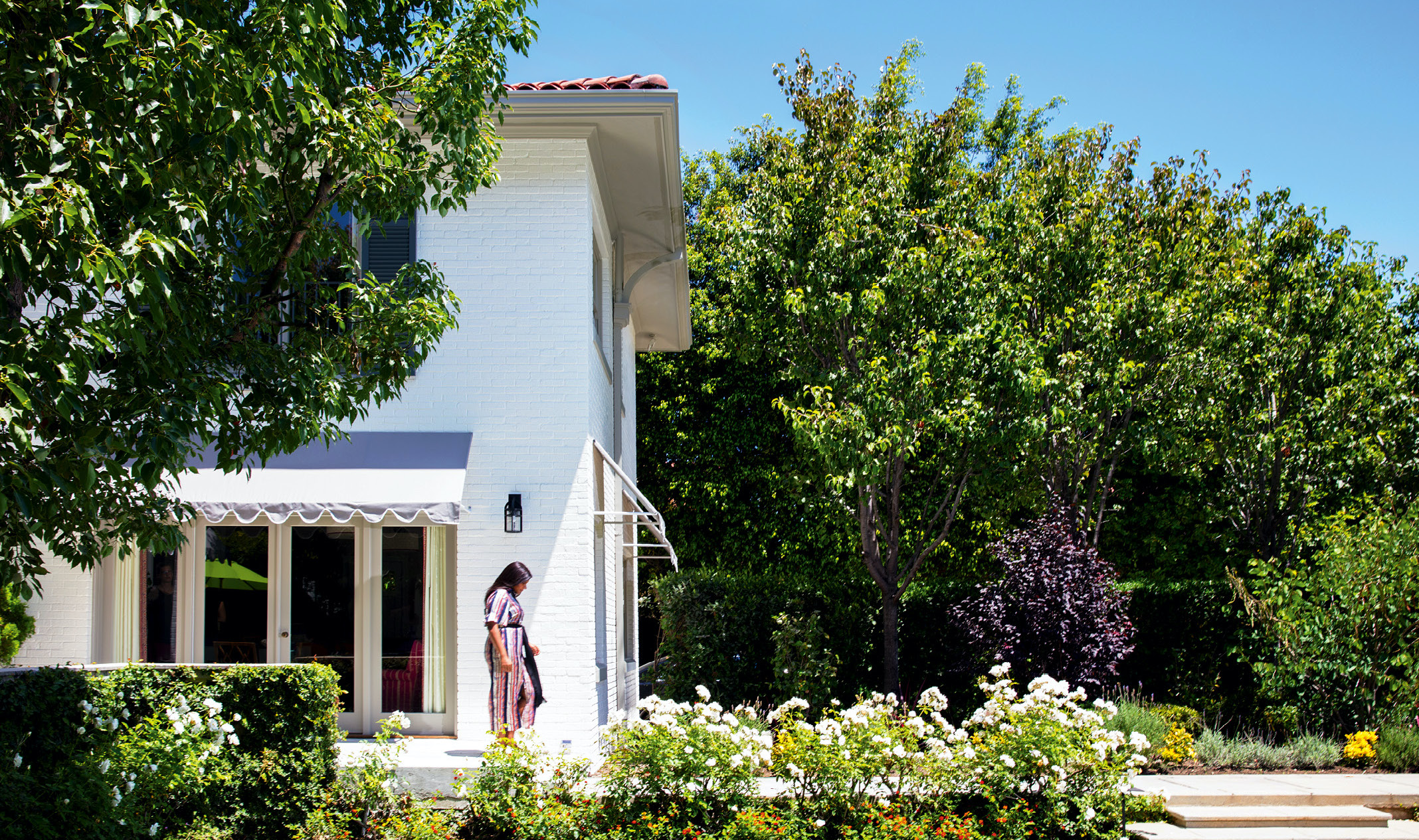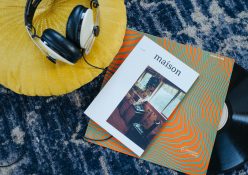Mindy Kaling, the creator and star of The Mindy Project renovated her new home in Los Angeles and it has come alive with colour and vibrancy – just like her!
Creator and star of The Mindy Project Mindy Kaling keeps herself busy, but hosting wasn’t on her list of priorities. However, mindsets can change and that is exactly what happened on set while filming Disney’s A Wrinkle in Time. She saw expert entertainers such as Reese Witherspoon and Oprah Winfrey and how they made time for parties and entertaining. If Oprah has time to throw a Wonder Woman-themed party for 28 10-year-old girls and Reese can arrange her own flowers for a Fourth of July brunch, Mindy could find time to host a party or two. ‘These grown-up actresses are way busier than me!’ she says. And her new Hancock Park (LA) home is the perfect venue (with a little love and added pizzazz).

After 10 months of renovating and decorating, Mindy had a new brighter and bolder home. But she’s loved the famed neighbourhood for years. ‘I was specific about Hancock Park,’ she says, adding that finding her dream house wasn’t as easy as she had hoped. ‘It’s one of these places that no one ever leaves. I fell in love with three houses, but I kept losing to these Chinese billionaires who were paying in all cash. I wish I were an Indian billionaire. Finally, I found a house that wasn’t listed – a pocket listing – and I came in over asking.’
But the Hancock Park real estate scene wasn’t the only thing that surprised Mindy. ‘I’ve lived in LA for 15 years and I’ve never had a second floor. Now I do and it’s a little frightening,’ she says. ‘I’ll watch a murder documentary on Netflix, and then I’m too afraid to go upstairs. There have been two nights that I’ve slept on the couch downstairs.’

Luckily for Mindy, interior designer Katie Ridder is multitalented – and she knows how to pick a good sofa. ‘Mindy wanted to be able to seat a lot of people and have an open plan,’ says Katie. There are a number of seating areas made for entertaining, including a dining-room table that accommodates 12 guests. The table is one of seven pieces Mindy inherited from her parents and refurbished. Katie covered some of the traditional rosewood furniture in Swedish fabrics with bright pops of colour, and she also displayed her hallmark command of colour with bright wallpaper.
The living and entertaining spaces are designed to flow outdoors to the pool and big backyard. ‘Her writers spend a lot of time with each other, and she needed areas where they could write, watch shows, eat and swim together,’ explains Katie. ‘The lawn is incredible,’ Mindy says cheerfully. ‘I was so excited when the drought ended. I could water with impunity.’

Mindy originally fell in love with Katie’s work via social media. ‘When I was going through her Instagram, I felt like I already lived in that home; I could see myself living there for years,’ Mindy says. ‘I think it was pretty carte blanche,’ the actress says of the freedom she gave Katie. ‘Of all of my partnerships, this was probably the easiest, and we understood each other.’
For Katie, as well as Mindy’s architects Adrian Koffka and Cynthia Phakos of Koffka/Phakos Design, the project was all about bringing the house back to its former glory. ‘It’s beautiful,’ Katie says. ‘It’s a house from the ’20s with an original fireplace and moulding. It hadn’t been renovated in a long time, so it needed a little bit of an update.’ The tweaks included working with Mindy’s architects to move walls to create a large family room where she and her guests could watch TV and host meetings or parties.

‘Now, there is a nice flow,’ Katie says. The addition of colour also gave the house an instant facelift. ‘Mindy wanted it to be happy. She wanted it to be warm,’ continues Katie. ‘You see the way she dresses on the show. She didn’t want bleached floors, everything whitewashed or stripped down. She wanted a lot of layering.’ The result is a gorgeous array of oranges, corals, blues and yellows sprinkled throughout the house. (We especially lovethe pineapple wallpaper in the powder room and bold fabric chosen for the stairway.) Every room looks curated, yet equally fun and joyful. ‘It’s a little Wes Anderson,’ Katie says. ‘That’s how layered it looks – he’s very conscious and generous with the colours in his palette.’
As for perfecting that grown-up-actress-entertaining routine, Mindy’s still working on it. ‘I don’t want to have everything catered. I want to, you know, hit the grocery store,’ she insists. We can only hope we make the guest list.
Words: Marshal Heyman | Images: Floto+Warner/Otto/Greatstock







